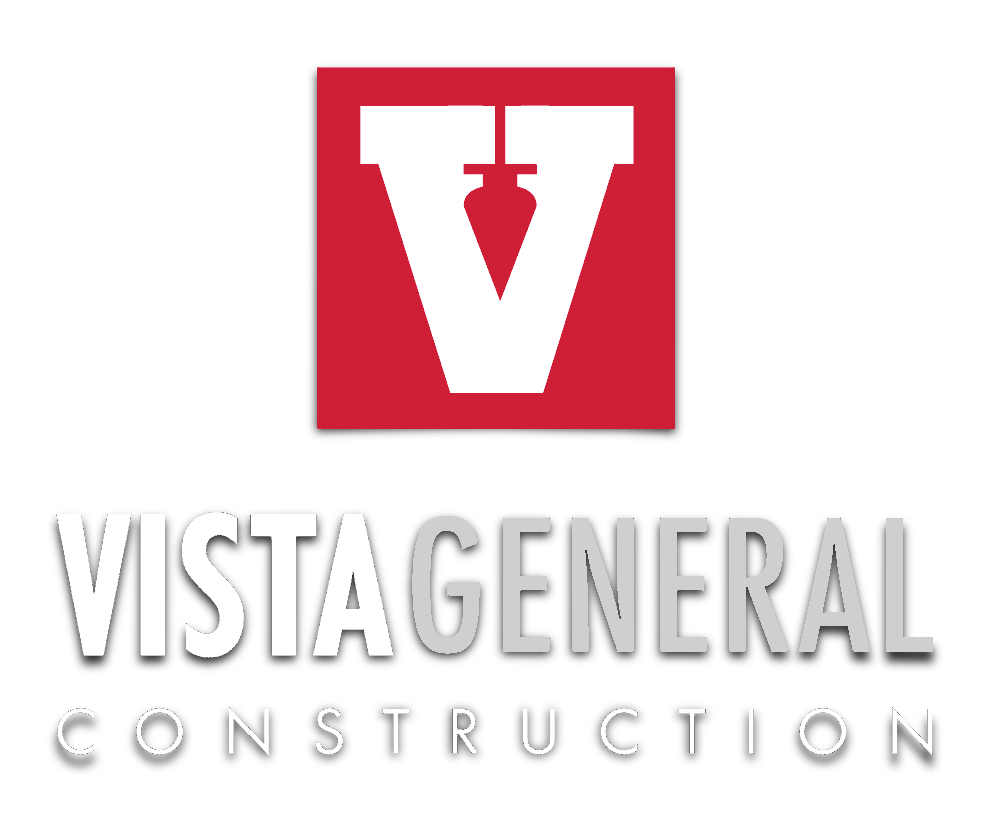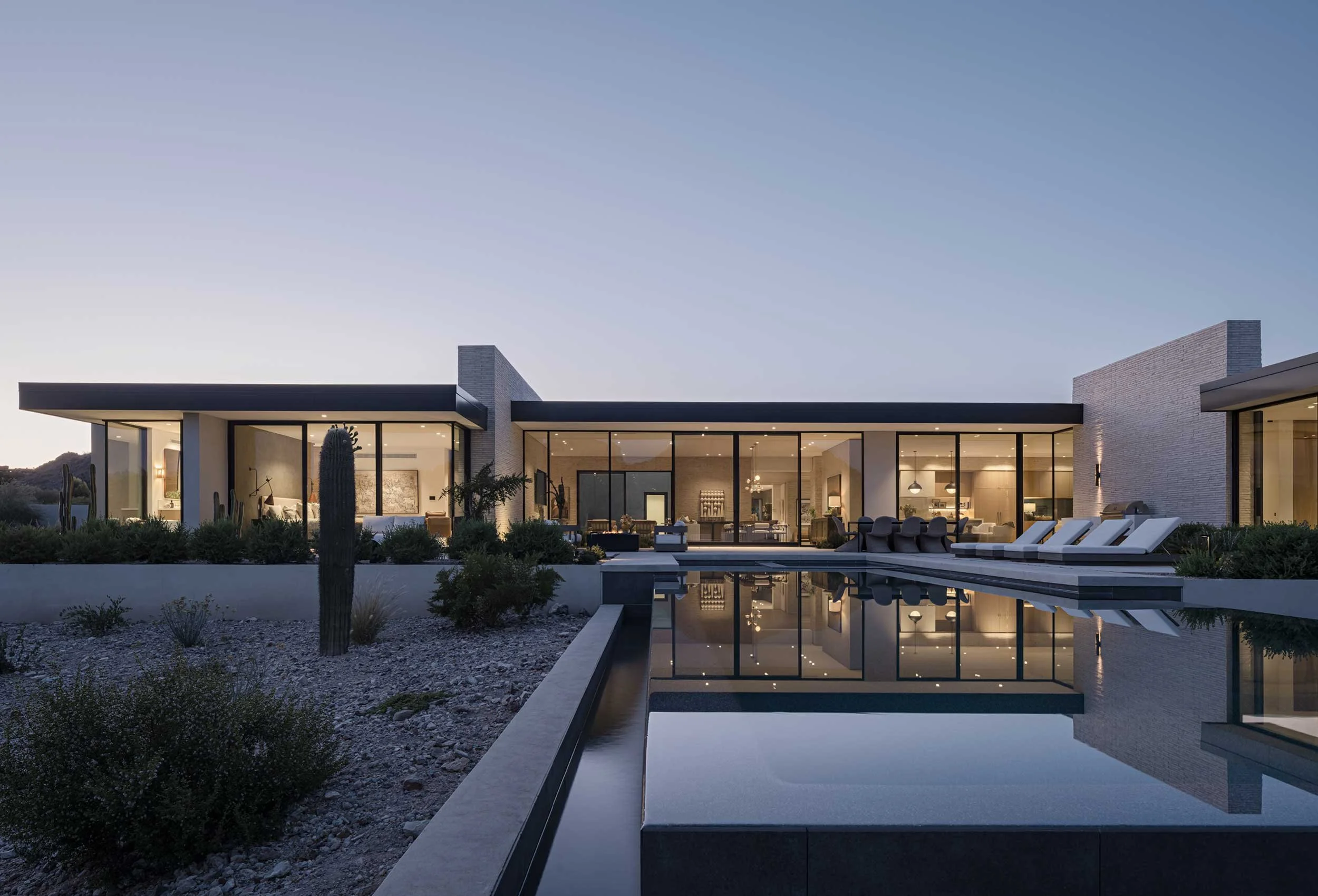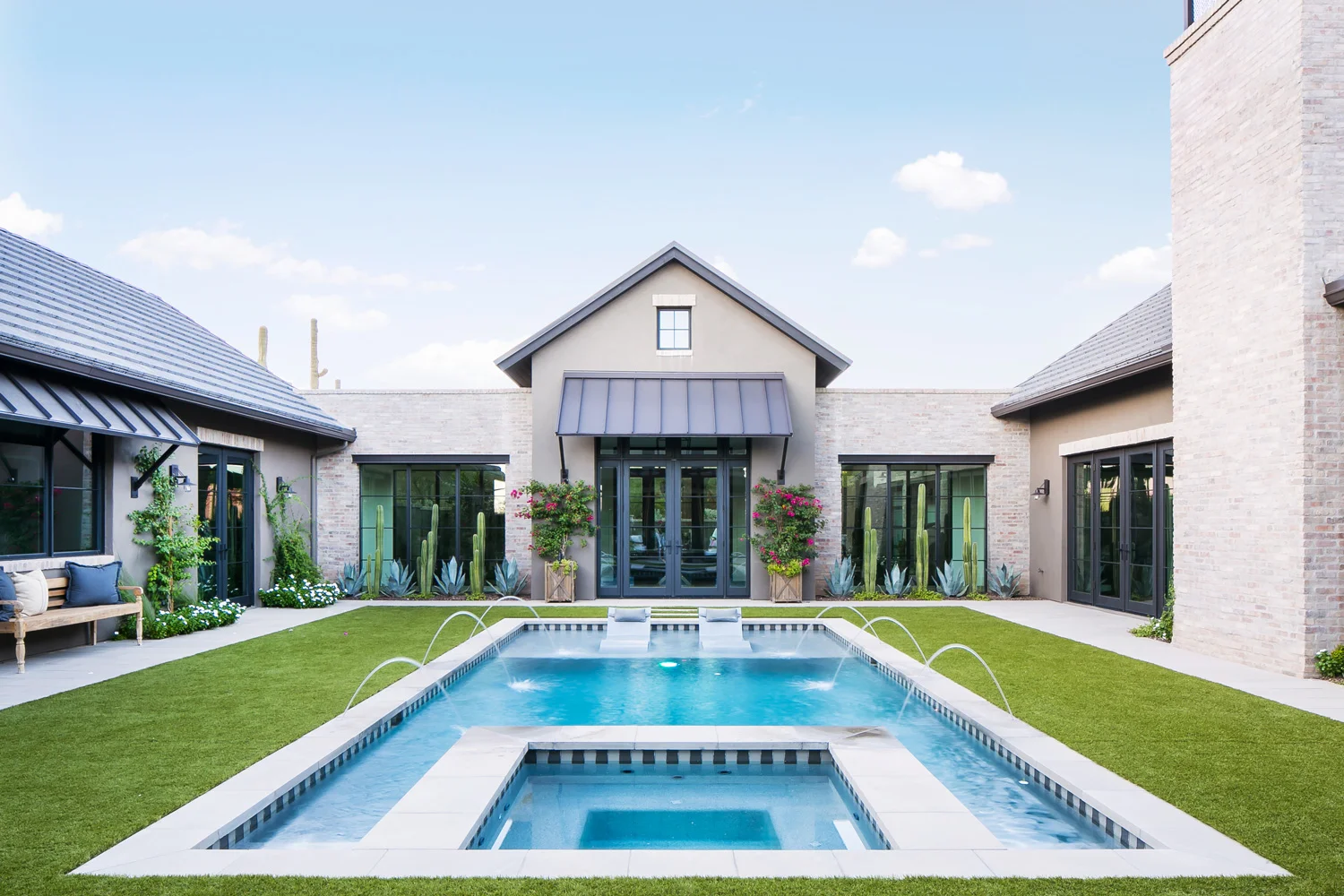

Custom Millwork
This home had door openings between rooms that were both narrow and extremely wide. We found that using a uniform width of door casings looked awkward--it looked too big on the narrow openings, and too small on the wide openings.
To solve this aesthetic problem, our in-house millwork team created custom millwork for each door opening until the proper proportions were achieved. An added bonus was that we were able to accommodate existing electrical outlets and light switches.
In the end, everything blended effortlessly.

Details Matter
After we installed the cabinets, we noticed that the breakfast nook in a high-traffic part of the home looked incomplete. The factory toe-kick for under-counter refrigerators looked clunky next to the timeless cabinetry. To solve that problem, we created and integrated a new metal screen into the woodwork.


Creatively Flexible
The client was concerned that the architectural details of the ceiling might be too excessive so we mocked up the dimensions of the beams and the placement of the lights on the raw concrete floor. We snapped chalk lines with notes in magic marker. With a few minor adjustments, the client was excited and we began constructing the ceiling beams.



Simple Solution to a Big Problem
The original master bedroom was excessively large. Between the bed and the original fireplace, it felt like they were miles away. We suggested a two-sided fireplace to split the volume into two intimate spaces. Now the homeowner could enjoy the fireplace from both the sitting room and from the bed.































Paradise Valley Vacation Home