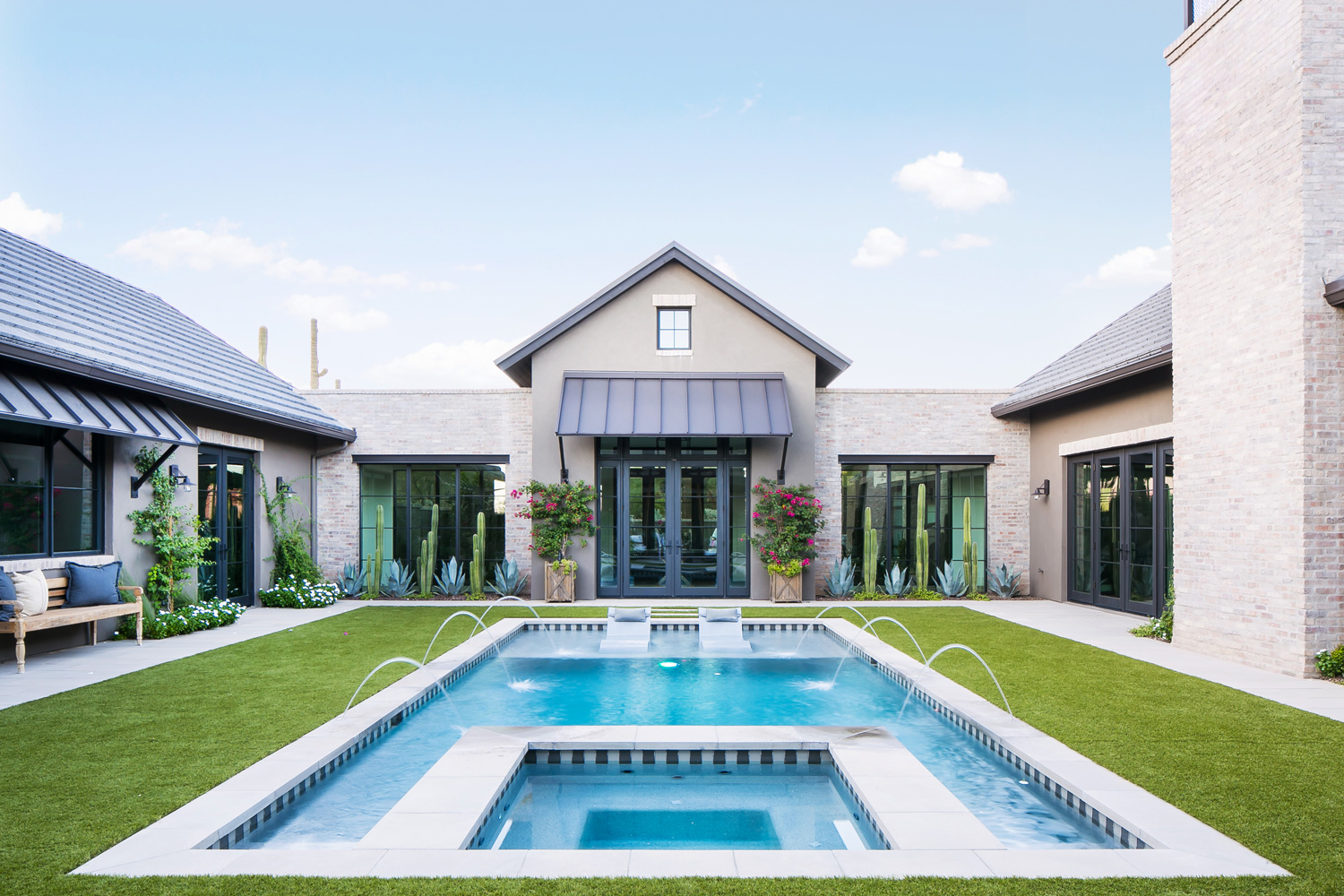

No Compromises
The pool house and fireplace was meant to be a casual spot for family conversations. But the right seating was essential. Mrs. Ferrandi sourced the perfect pair of porch swings for the space, and then instructed us to hang the them both with strong, natural rope.
We were quick to splice the three strands of rope, creating the perfect “loop” at the top to hang from the arbor. We were excited to finish the job by tidying the loose ends when Mrs. Ferrandi halted our work. She loved that the frazzled ends added to the casual nature of the space.
…
To celebrate the completion of this home project project, we toasted a glass of champaign from these swings with our clients.


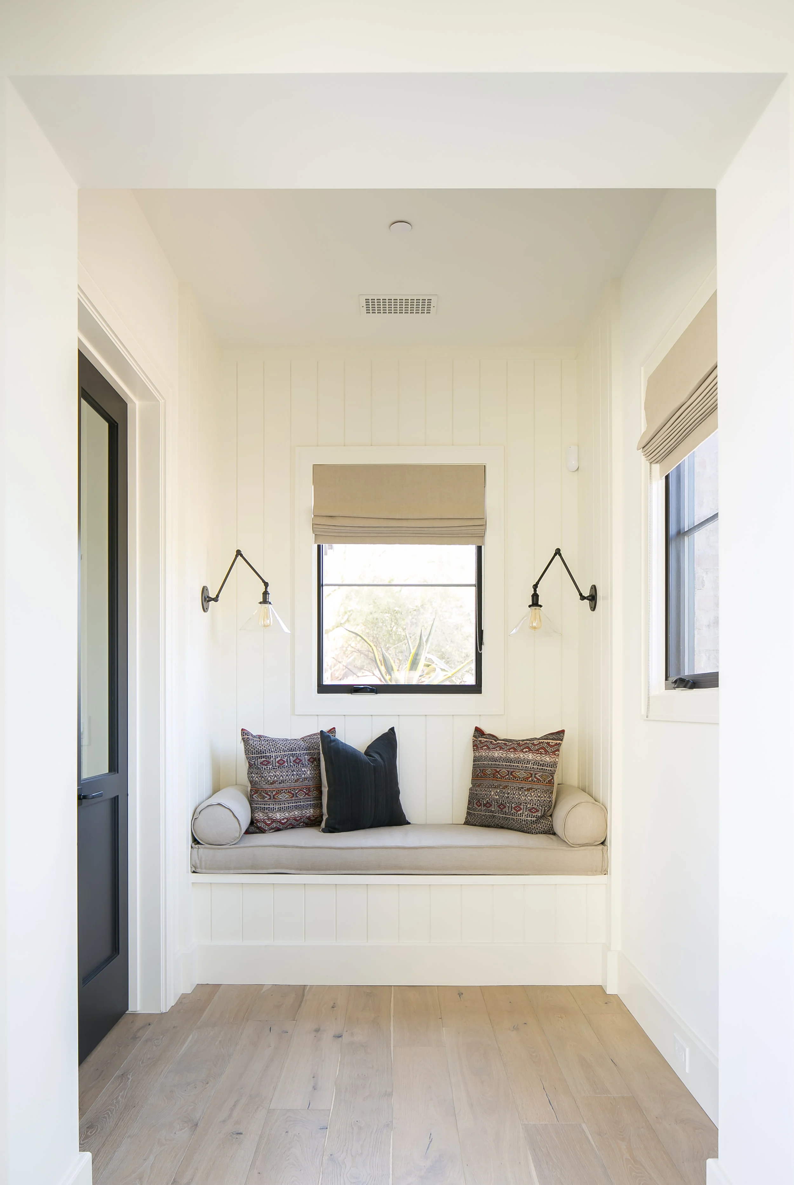




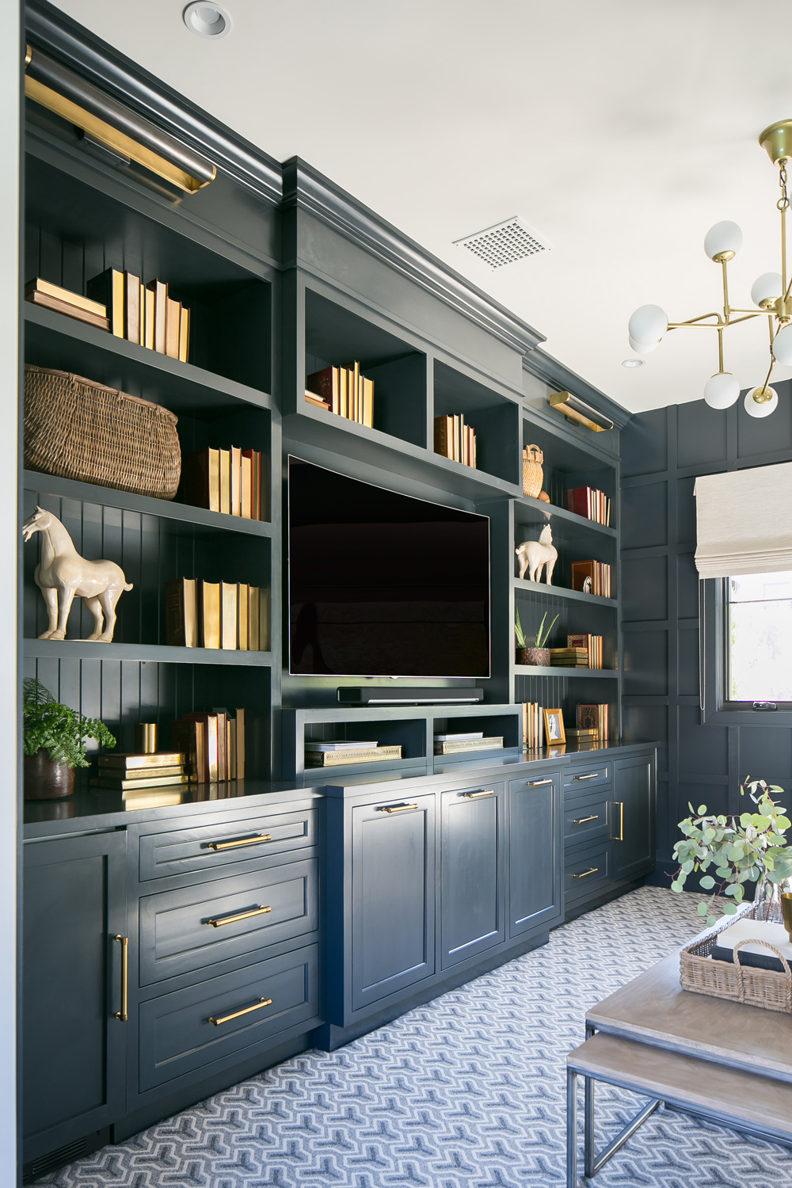

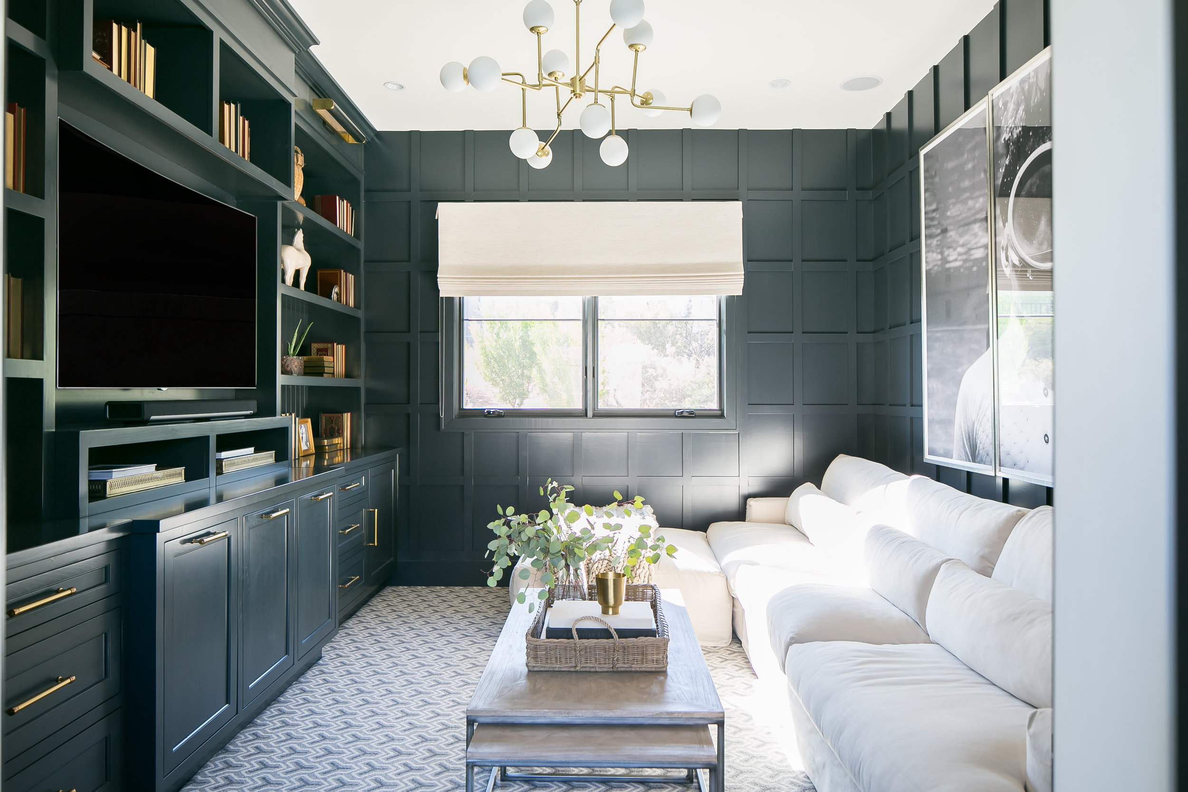


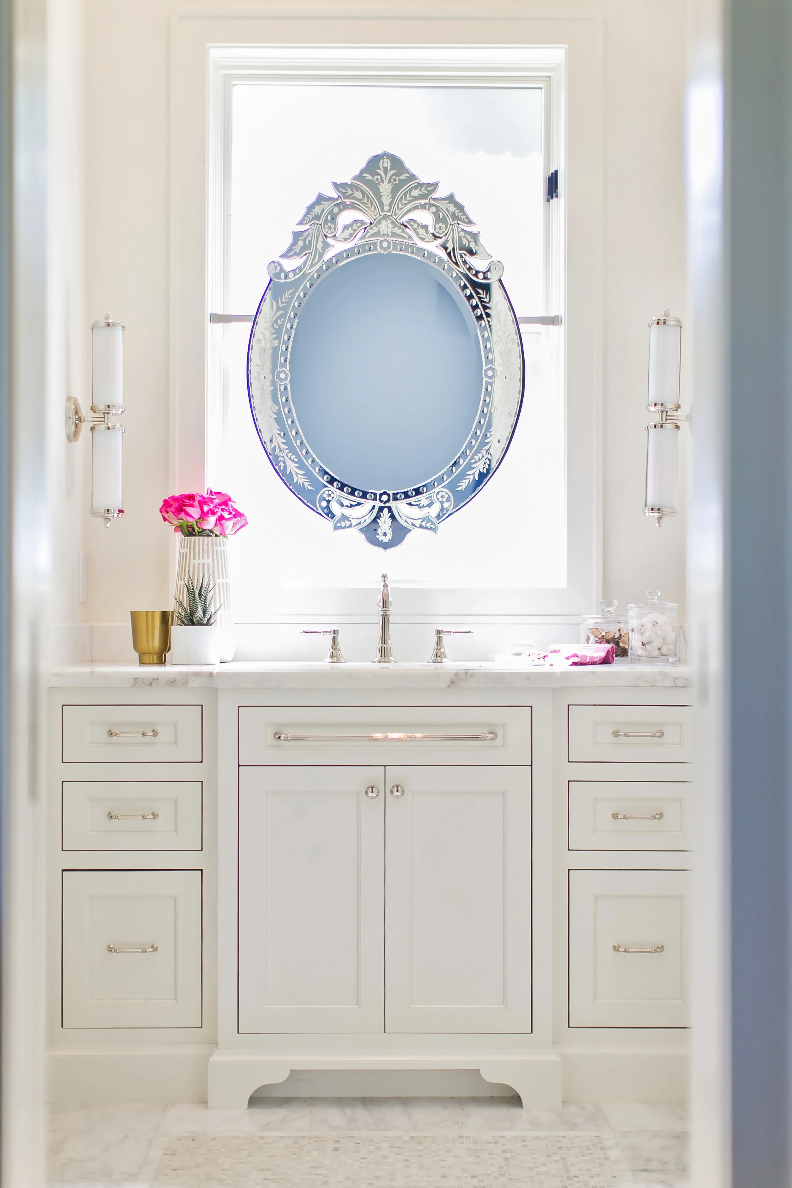

Pool House Loft
In the peak of the pool house there are three comfy beds, a perfect destination for visiting family and future grandchildren.

Pool House and Guest Space
The pool house functions as a destination for weekend afternoons, but can also host long term guests. It was important to our clients that the lower level of the pool house be ADA compliant to give a comfortable stay for family.
Details in this photo:
- We installed and wood floors, and then painted them white.
- We designed and built the ladder with a custom hand rail.
- The X-style railing in the loft are paired with clear plexiglass to keep sleepovers safe for the little ones.
- We upgraded the pantry door (next to the refrigerator) with chalkboard paint.


Privacy, Views
Beyond the pool house are all the sights that define Pinnacle Peak. But given that hikers wander the nearby boulders and pathways, the homeowners struggled to manage conflicting goals. More views or more privacy? As a solution, we built low walls and an arbor to offer privacy with peak-a-boo views of the boulders.





















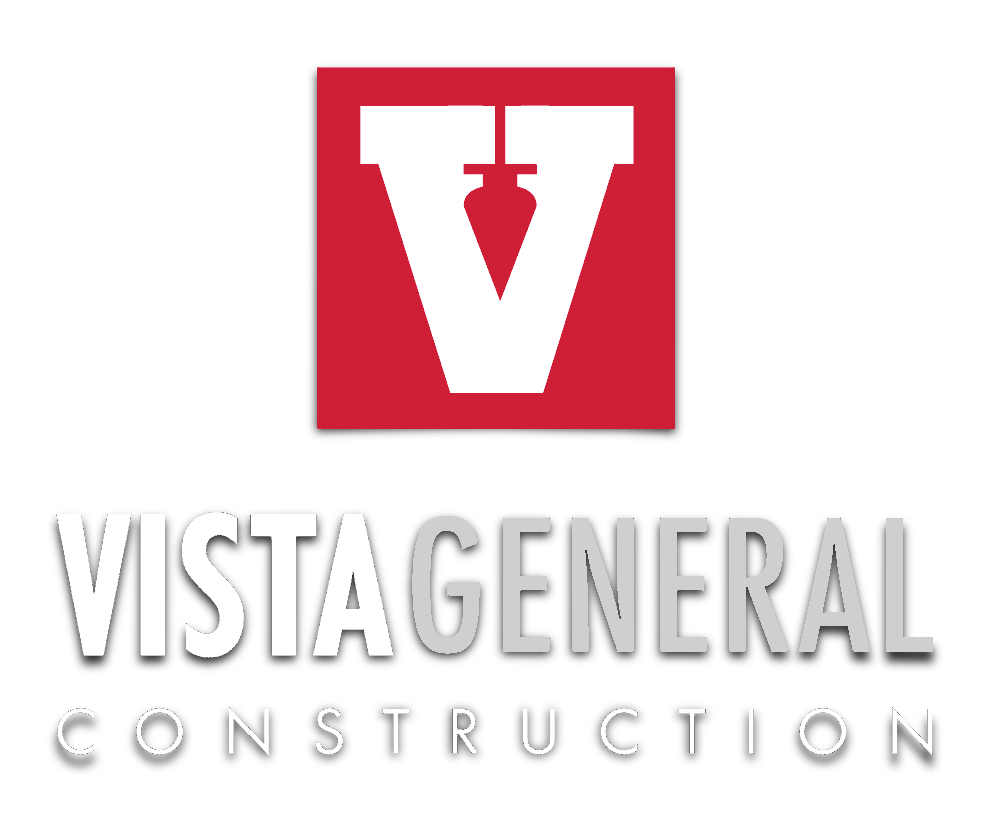

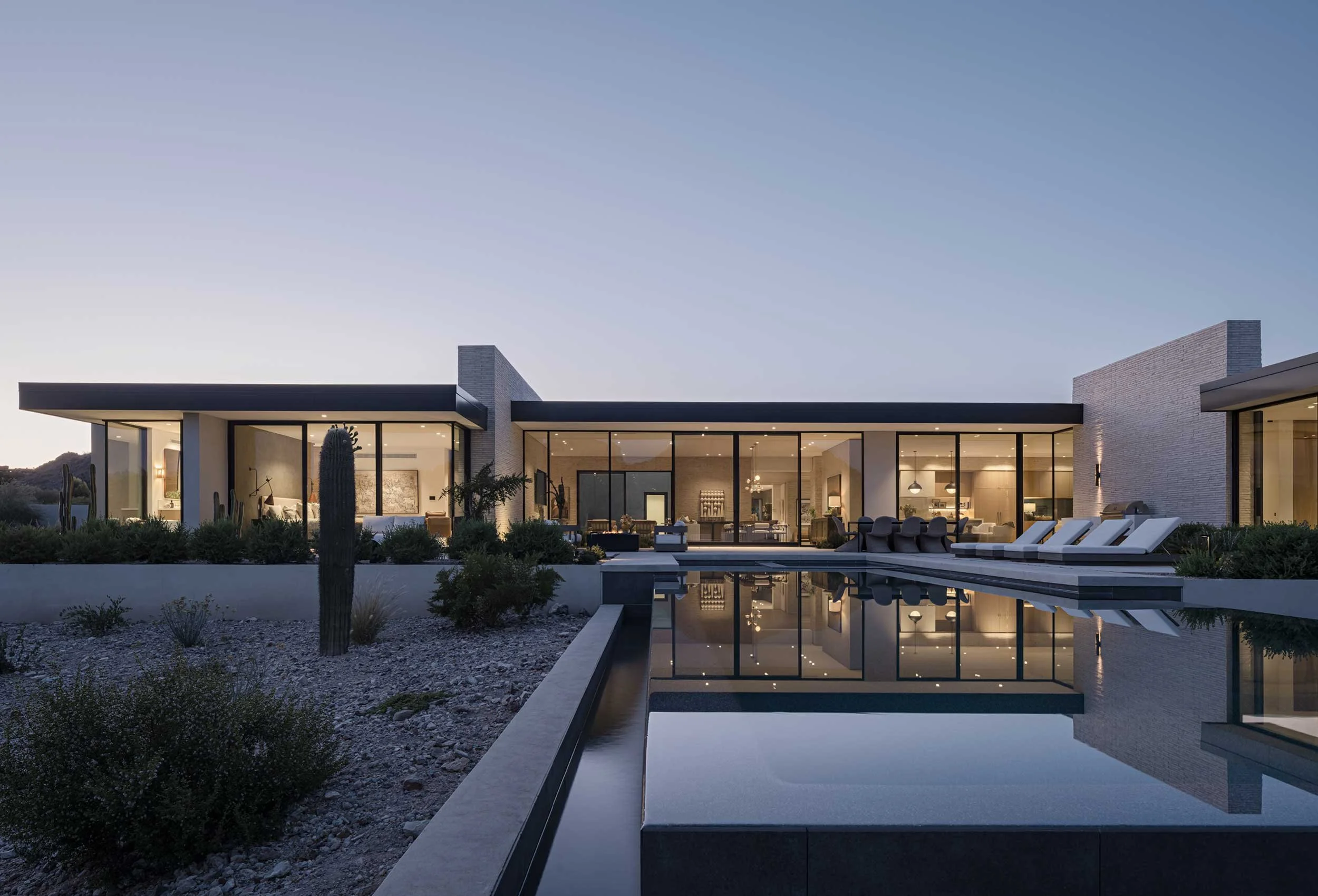












Paradise Valley Vacation Home