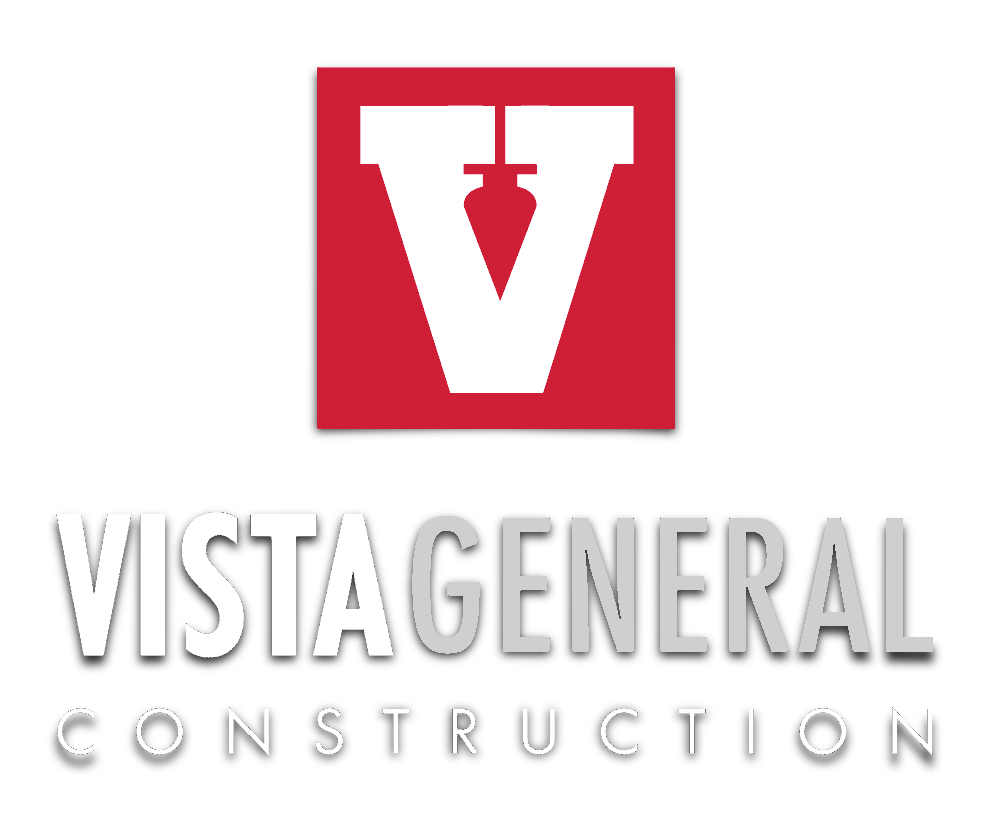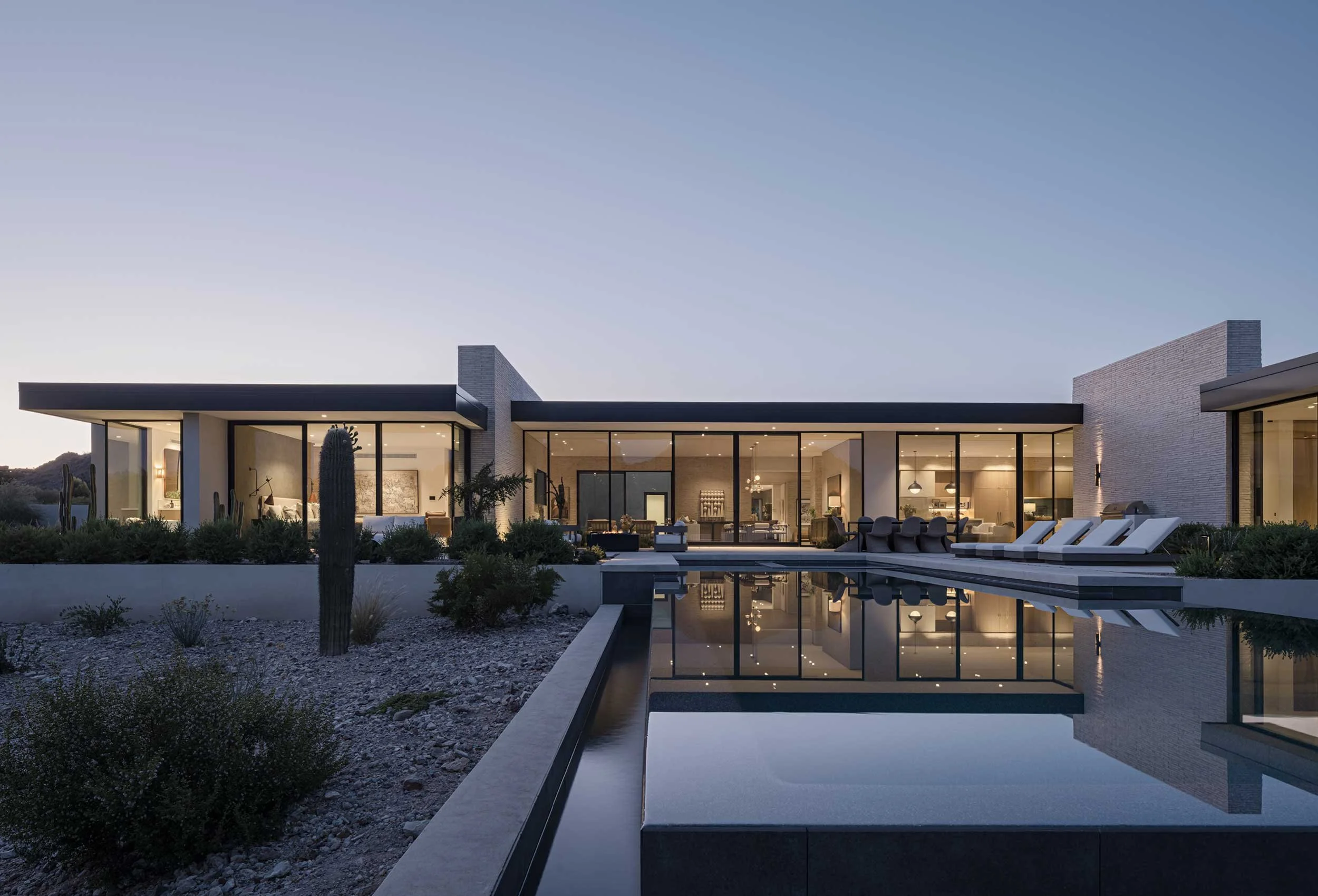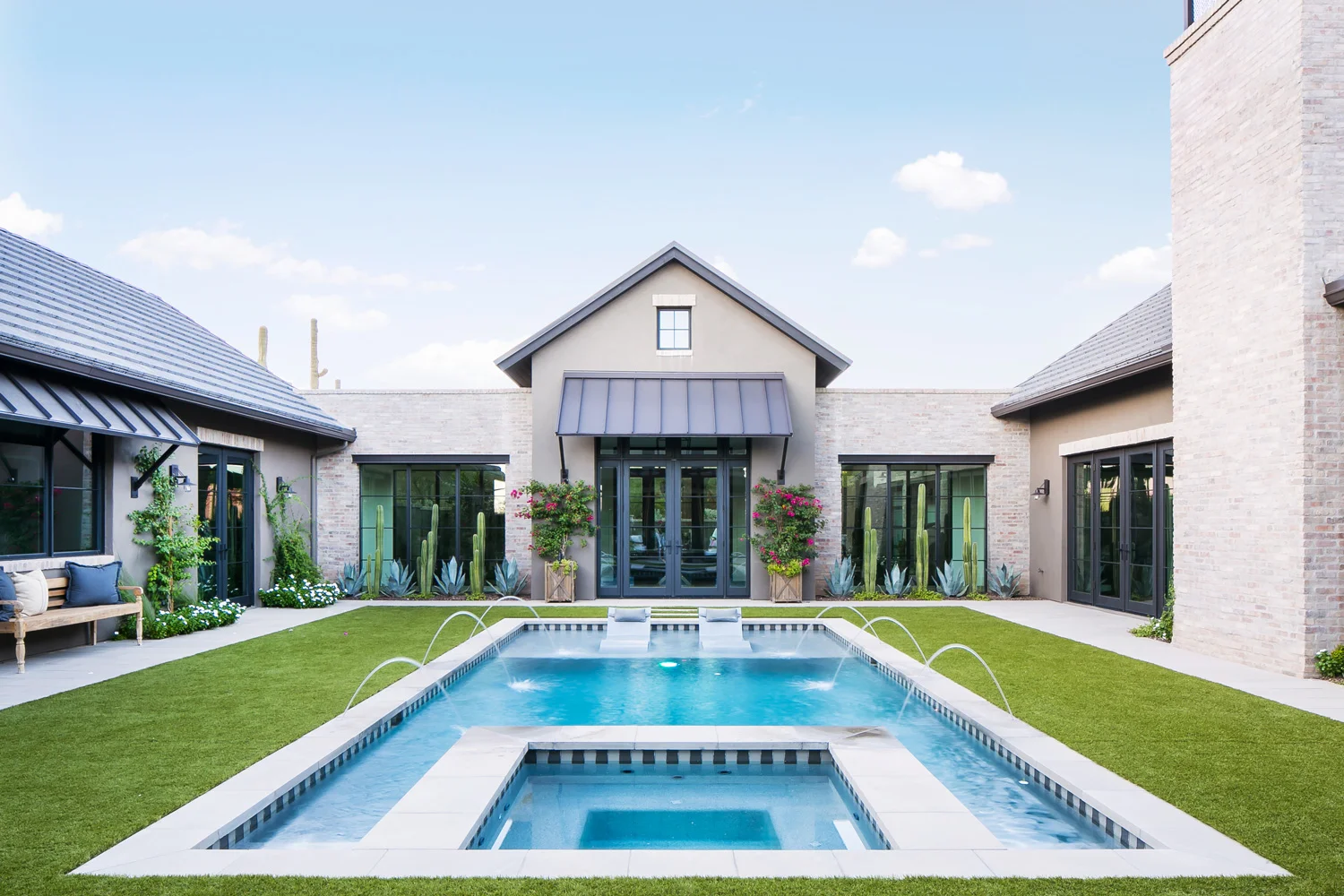

Bespoke Pool House
There is a temptation to overbuild a pool house, almost with expectation that it would be as grand as the home itself. For this project, we worked deliberately in the other direction: towards beautiful simplicity.





When Living is Easy
Too often laundry rooms are hidden in the far corners of a home. Rarely will you have adequate lighting and space for daily chores.
For this home, we unapologetically made the laundry room accessible from the major living space. We gifted the room with large windows and plenty of task lighting. Then we selected hardworking surfaces that will weather well with time: stone counters and brick floors.

Family Friendly
Our hope for this house is that it would be a perfect home for a growing family. Here we built a “homework nook” between adjacent bedrooms. Note that in this photo, the first homework on display here is the landscape design from our good friends at Berghoff Design Group.



Custom Touches
We were unable to source open shelves that matched the character of our home, so we designed and built our own.

Cheers!
Off the family room and kitchen is a transition to the outdoor entertaining spaces and pool. We chose to reimagine this standard transition area into something fun and flirty. We added a Dutch door, wine storage, and a wet bar.





Rethinking Outdoor Entertaining
The original home had a sufficient pool in reasonable condition. However, it split the back yard into two spaces, neither of which was useful or inviting.
So we began again, and placed the new pool and pool house on the south end of the yard. This placement accomplishes quite a bit.
First, the pool house provides the backyard privacy from the adjacent street. Second, the pool is adjacent to the master suite. So every day begins and ends with a view of the blue water. Finally, any activity in the pool or pool house gestures your view to the north to Camelback mountain.
































Paradise Valley Vacation Home